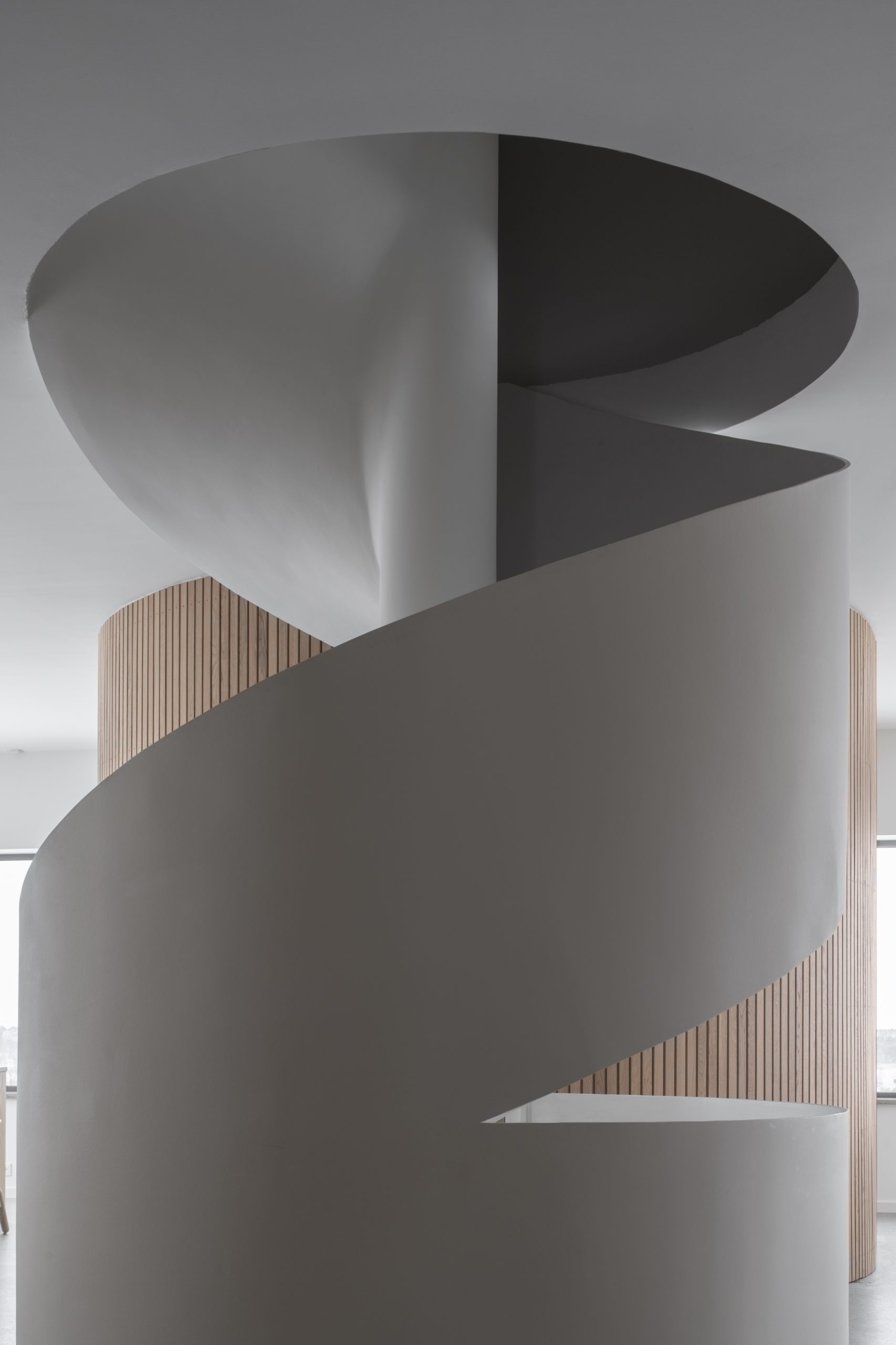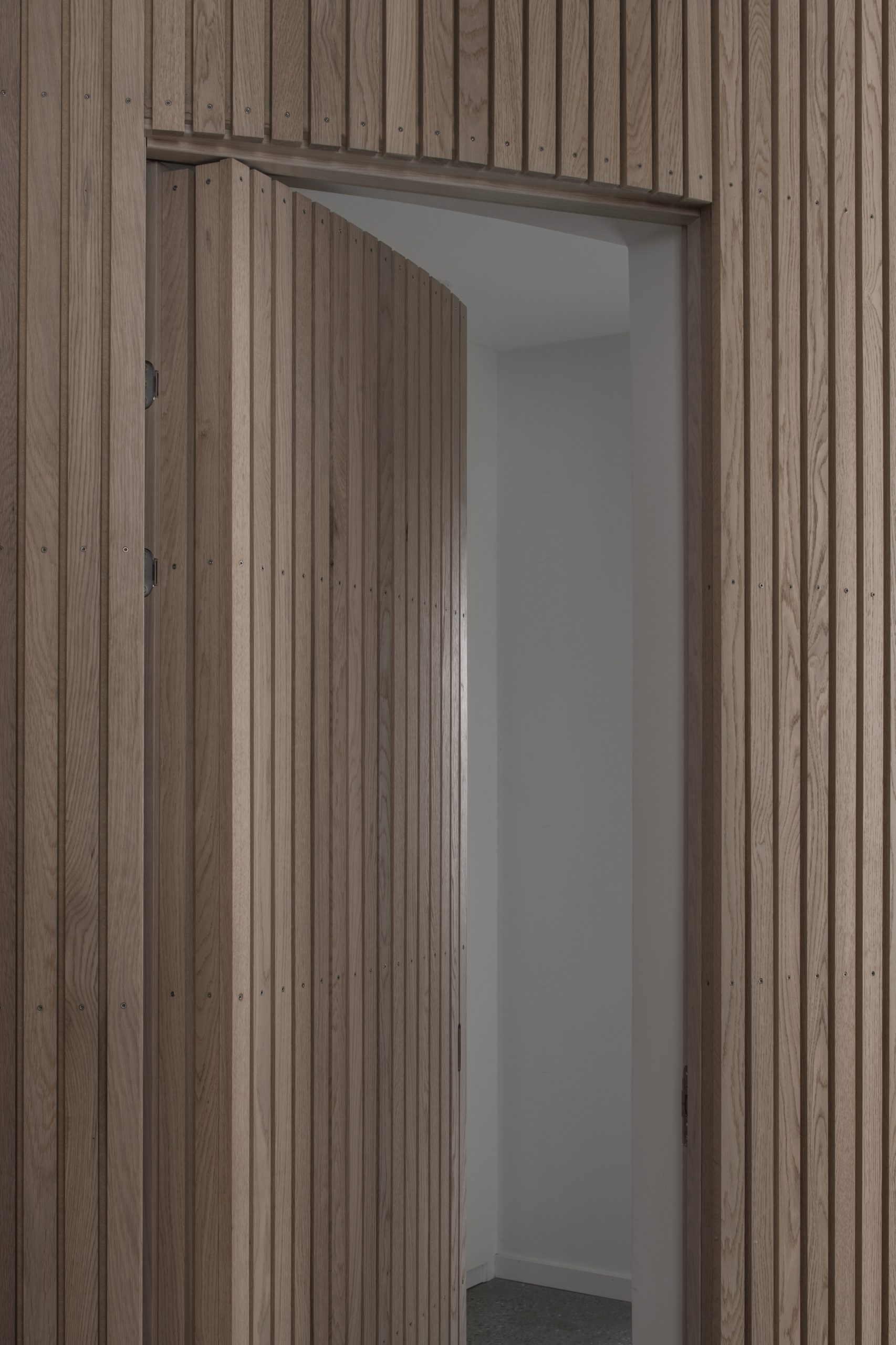House G by Tham & Videgård
HOUSE G
BY THAM & VIDEGÅRD
INTERIORS
Swedish architecture practice Tham & Videgård was given carte blanche to experiment on a plot of land on the outskirts of Stockholm. The result is an intriguing and playful family home with a 360-degree view and a hide-and-seek interior. “We said absolutely nothing about what we wanted the house to look like. We only said we wanted this to be a project where they could feel free to experiment,” says Ida about the very open brief her and her husband Daniel gave to architecture firm Tham & Videgård.
Regarded as one of Sweden’s most successful architecture firms, it was founded by Tham and Videgård shortly after they graduated from the KTH School of Architecture in Stockholm in 1999. Since then they have received acclaim for their wide range of projects, from lighting and interiors to villas and public buildings, and their characterful residential projects such as Creek House and Garden House have been widely published.

WORDS
PHOTOGRAPHY
Mark Isitt
Andy Liffner
The plot of land for House G was a bit tricky, but Tham & Videgård decided to place the building on the highest point. ”It was partly the curves in the approach road that suggested the rounded corners that the house eventually ended up with,” says Tham. “And these curved corners are of course what catches the eye today,” adds Videgård. “The band of windows embrace the entire horizon. The house is almost like a sundial, where you can trace the sun’s movement.”
The interior is a very fascinating play of open and closed, space and solidity. From each side of the building emerges an organic space – dining room, bedroom, closet, lavatory and bathroom – so that the view through this floor of the building appears almost labyrinthine. Between these enclosed spaces the generous social areas spread out, all of them focused on those three rounded viewing corners and all barely visible from one another, screened as they are by these curving oak walls, billowing from floor to ceiling like pleated curtains.


The various spaces integrate, borrowing space from one another, a dynamism reinforced by the building’s most beautiful feature – the spiral staircase at the heart of the house. It winds its way from the cellar entrance up through the polished concrete flooring and on through the concrete ceiling to the roof terrace. The stairway looks as if it has been carved in ivory, but is in fact made of concrete. “It came in three sections and was put together on site,” says Ida , recalling her anxiety about whether the staircase would fit. “It would have been tricky sending it back. It weighs seven tons.”

”The interior is a fascinating play of open and closed, space and solidity. From each side of the building emerges an organic space – dining room, bedroom, closet, lavatory and bathroom – so that the view appears almost labyrinthine. ”

The wooden oak panels required more than 10 000 screws and are mounted one by one. Besides giving a soft visual effect, they also function as acoustic panels, complimenting the rawness of the concrete floor, the high ceilings (306 cm) and the windows surrounding the entire building.

The concrete spiral staircase with a handrail of white painted bentwood, is at the heart of the house. It weights 7 tons and were delivered in three main sections that was hinged down by a crane from the roof top terrace, and then mounted together.




SUGGESTIONS